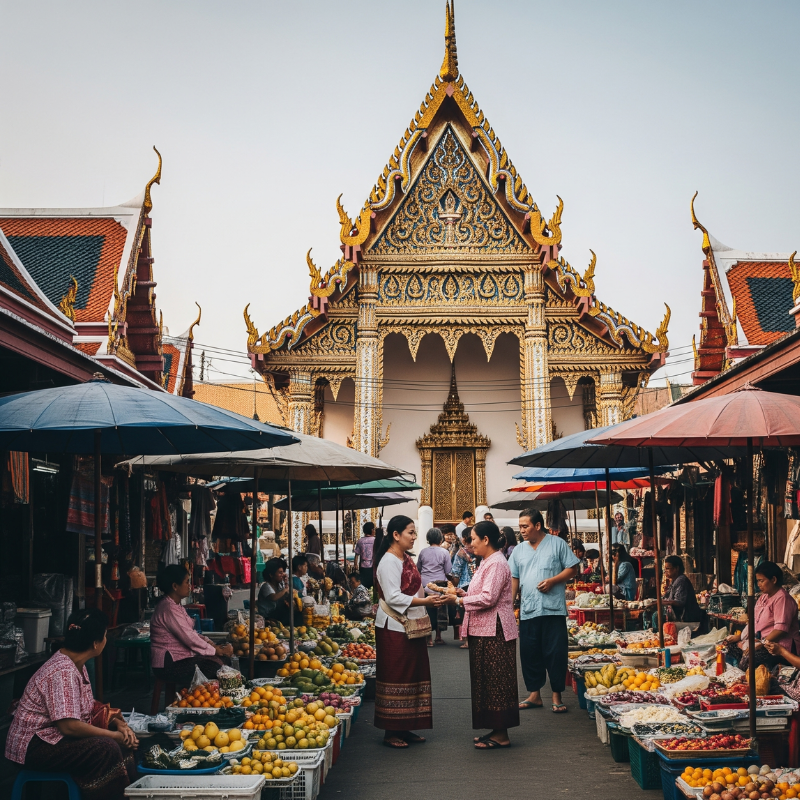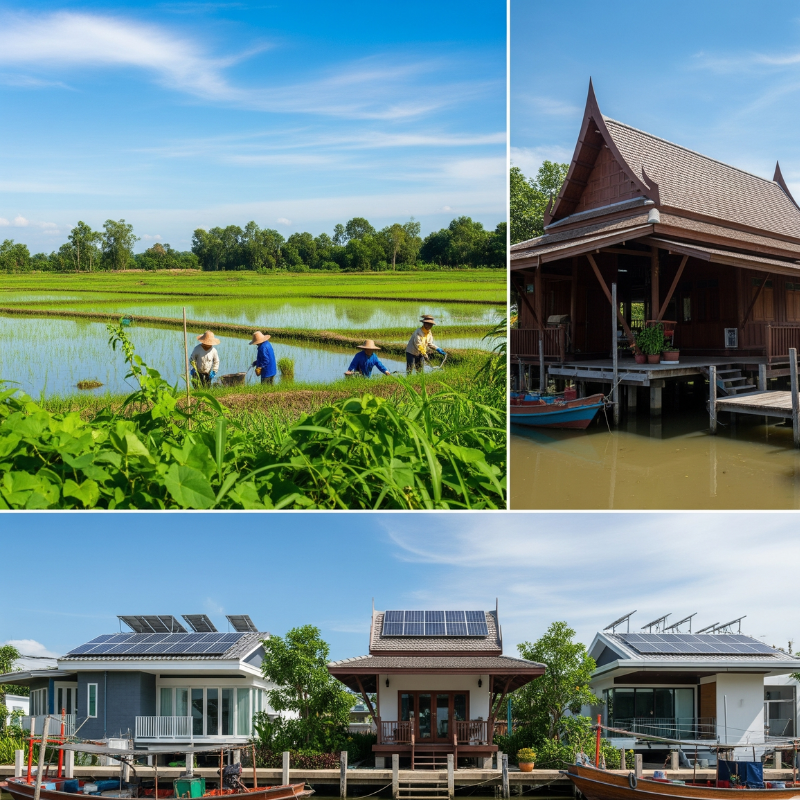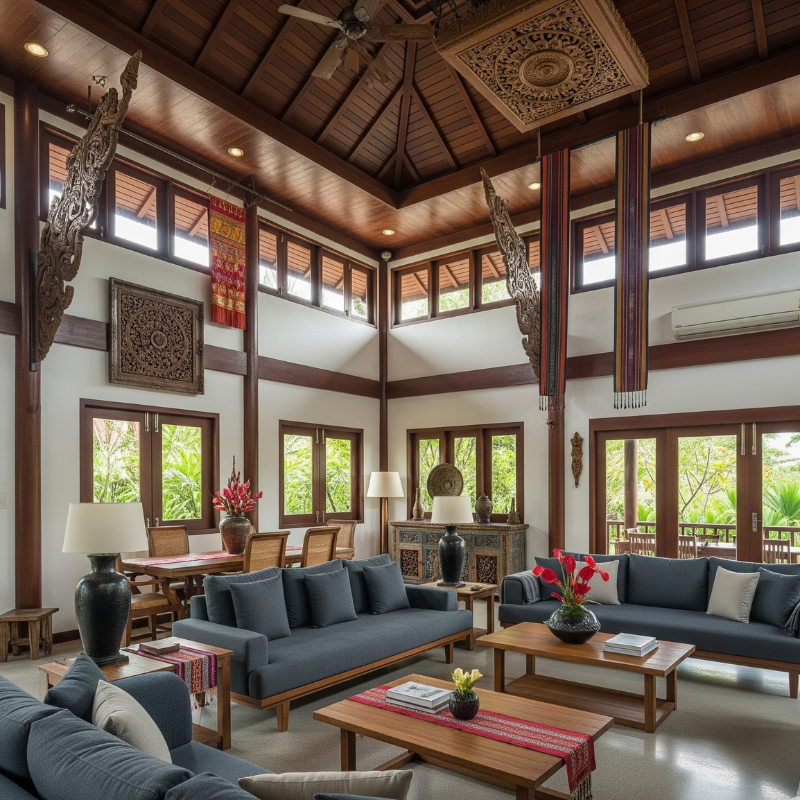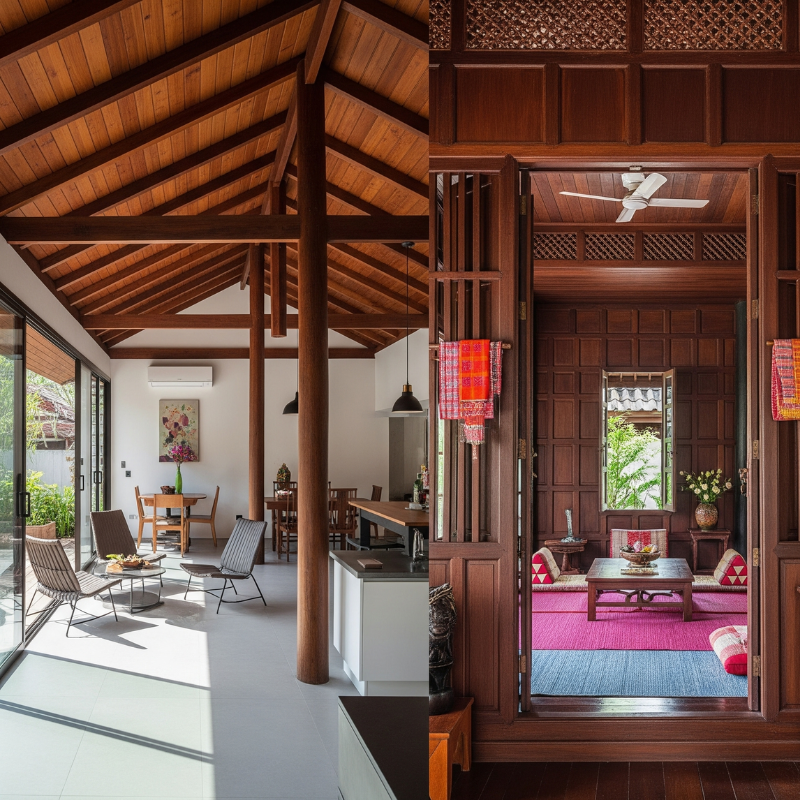As modern Thai architecture continues to evolve, one question often comes up for homeowners and designers alike: Should you go for an open-plan layout or stick with partitioned living spaces? The answer isn’t one-size-fits-all. From Bangkok condos to countryside family homes, the choice between open and partitioned plans depends on lifestyle, climate, culture, and personal preference.
In this post, we’ll explore both options—the freedom of open-plan living and the structure of partitioned layouts—to help you make an informed decision for your Thai home.
What Is Open-Plan Living?
Open-plan living refers to large, connected spaces that blend traditionally separate areas like the living room, kitchen, and dining room into a unified zone. Walls are minimized, and natural light flows freely. It’s a concept popularized by Western interior trends and has gained traction in Thai urban design over the past decade.
Benefits of open-plan living:
- Spaciousness: Especially useful in small condos or townhouses, where removing walls creates the illusion of more space.
- Natural Light & Airflow: Large, open spaces allow better ventilation and brightness—ideal for tropical climates.
- Flexibility: Furniture placement can define zones, making it easier to change the layout over time.
- Social Connection: Families can cook, eat, and relax together in the same open environment—great for modern lifestyles.
What Is Partitioned Living?
In contrast, partitioned living is rooted in traditional Thai architecture. Think wooden walls, sliding doors, or permanent separations that create distinct, enclosed rooms for different functions.
Benefits of partitioned living:
- Privacy: Each room has its own defined purpose and boundaries—perfect for multi-generational households or remote work.
- Climate Control: Easier to cool or heat individual rooms, which can help reduce energy costs.
- Noise Reduction: Important in busy family homes or urban areas where external noise is an issue.
- Cultural Familiarity: Partitioned designs align more with older Thai homes, where rooms had designated roles (like prayer rooms or closed-off kitchens).
Thai Cultural Considerations

Before diving into design, consider this: Thai lifestyles are a blend of traditional values and modern needs. Families often live under one roof across generations, making privacy and respect for personal space a priority. At the same time, city dwellers—especially young professionals—lean toward minimalism and open, airy interiors.
Here’s how each plan aligns with Thai cultural trends:
Open Plan:
- Popular among younger homeowners and urban professionals.
- Ideal for condo living or small homes where space is limited.
- Matches well with modern Thai fusion interior aesthetics—clean lines, neutral colors, and flexible furniture.
Partitioned Plan:
- Better for family homes in the suburbs or countryside.
- Preferred by older generations who value traditional boundaries.
- More suitable for incorporating Buddhist shrines, dedicated study areas, or guest rooms.
Climate & Practicality in Thailand

Thailand’s hot and humid climate plays a major role in how homes are designed.
- Open-plan homes benefit from cross ventilation, reducing the need for constant air conditioning.
- However, partitioned homes make it easier to cool specific rooms without wasting energy.
Humidity is also a factor—open kitchens in tropical climates can spread heat, smoke, and odors across the home, making enclosed cooking areas more practical in many cases.
Design Trends in Thai Homes

Let’s look at what’s trending in real estate and residential design across Thailand:
- Hybrid layouts: Many Thai architects now create semi-open spaces—like glass partitions, folding panels, or wooden slats—that strike a balance between openness and separation.
- Sliding doors: Popular in Japanese-Thai fusion homes, these offer flexibility between privacy and space-saving.
- Multipurpose zones: Open plans now often include smart dividers like bookshelves, indoor plants, or sheer curtains to create subtle zones.
In essence, Thai homeowners are no longer choosing between “fully open” or “fully closed”—they’re mixing both.
Case Scenarios: What Works Best?
- Young couples in Bangkok condos: An open plan offers light, simplicity, and flexibility—perfect for entertaining guests and maximizing space.
- Multi-generational families: Partitioned layouts ensure privacy and function—especially important when work-from-home, caregiving, and traditional practices must coexist.
- Creative professionals: A semi-open studio with movable dividers creates a productive yet airy workspace.
- Retired homeowners in the provinces: A mix of open communal areas and enclosed bedrooms offers comfort and cultural alignment.
Final Thoughts: So, which one is right for you?
Ultimately, the best layout depends on your daily habits, household size, and long-term vision.
Ask yourself:
- Do I prioritize privacy or openness?
- How often do I entertain guests?
- Do I work from home?
- Is my home in the city or countryside?
- Will my parents or extended family live with me?
Your answers will naturally steer you toward a design that supports your lifestyle—not just aesthetically, but practically and emotionally.
Call to Action:
Looking to design your dream home or renovate your current space? At Ideas for Architecture, we explore real-world solutions tailored to modern Thai living. Follow us for more insights on functional design, cultural integration, and home innovation in Thailand.





