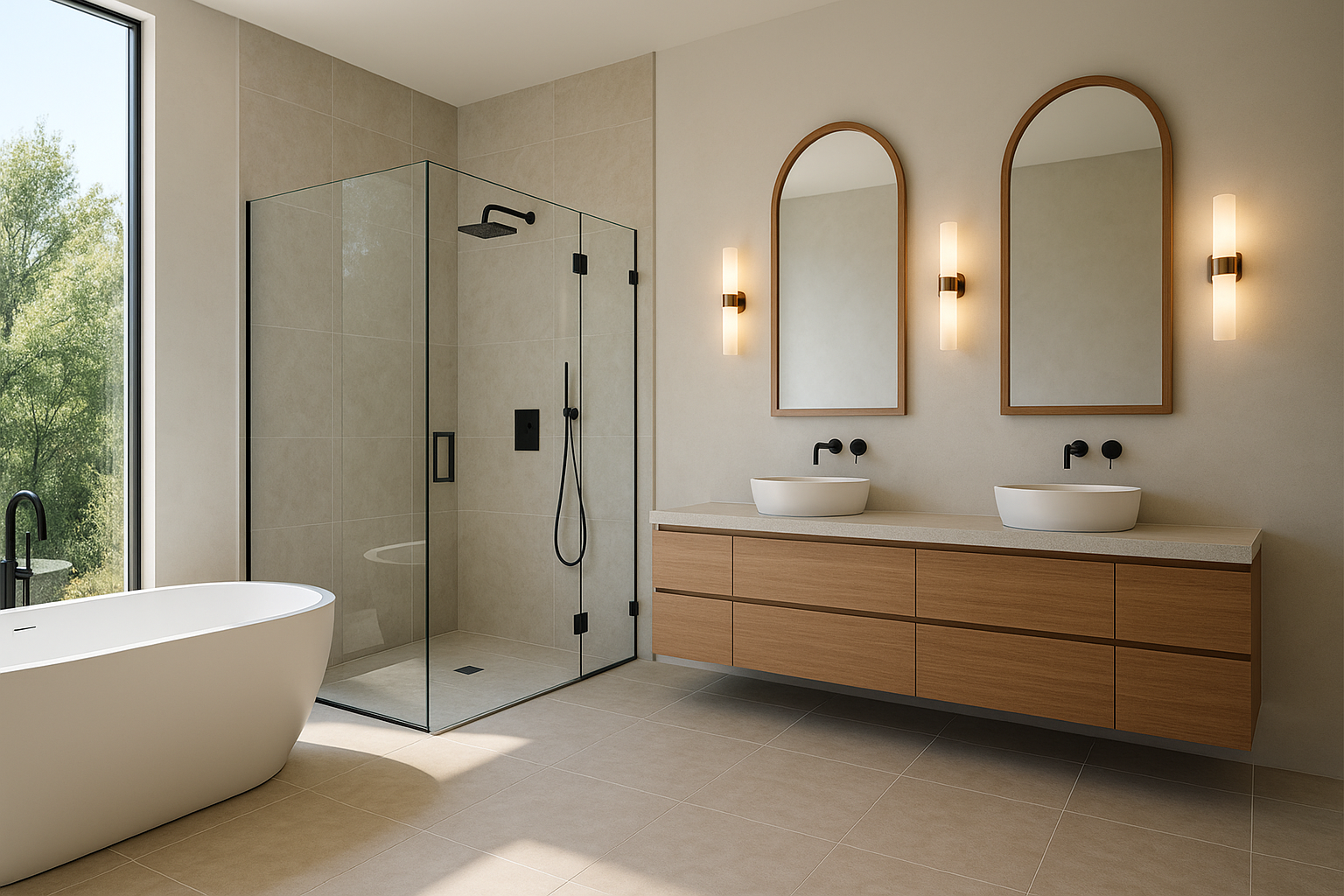In the world of residential design, bathrooms are no longer just utilitarian spaces. They’ve evolved into personal sanctuaries—private zones of peace where architecture meets wellness. Today, homeowners want bathrooms that blend function with luxury, reflecting both their practical needs and aesthetic sensibilities.
Whether you’re building from scratch or planning a renovation, these 21 architectural bathroom designs will inspire you to transform your space into a refined retreat—without sacrificing usability.
1. The Floating Vanity Effect
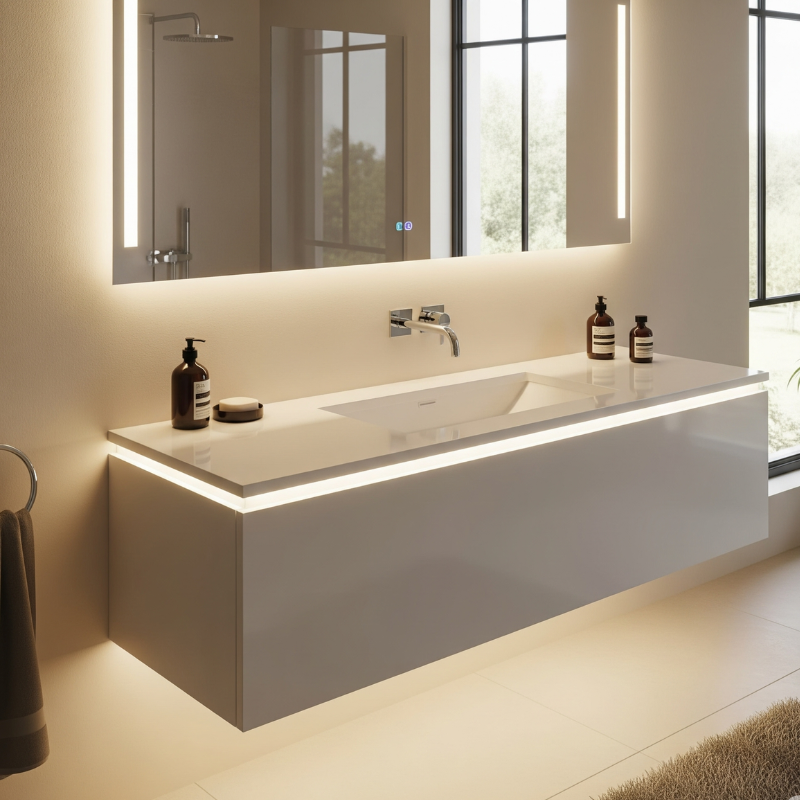
A floating vanity not only creates a clean, contemporary vibe but also opens up floor space—ideal for smaller bathrooms. Integrated lighting beneath the vanity adds a warm, hotel-like glow.
2. Indoor-Outdoor Fusion
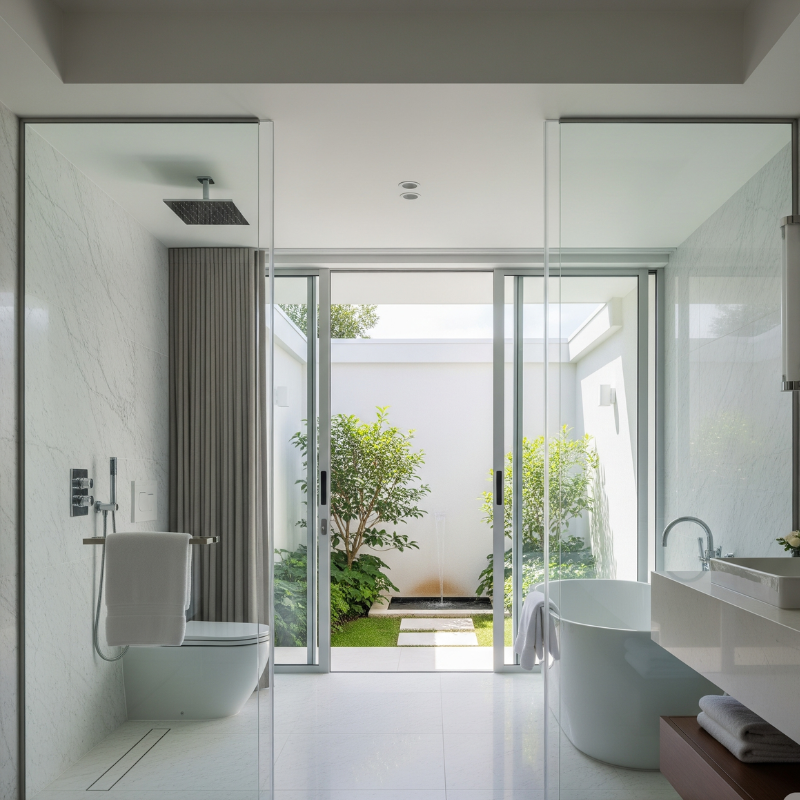
Frameless glass and sliding doors lead directly to a secluded courtyard or garden. It’s a perfect marriage of privacy and nature, ideal for homes in warm climates.
3. Skylight Drama
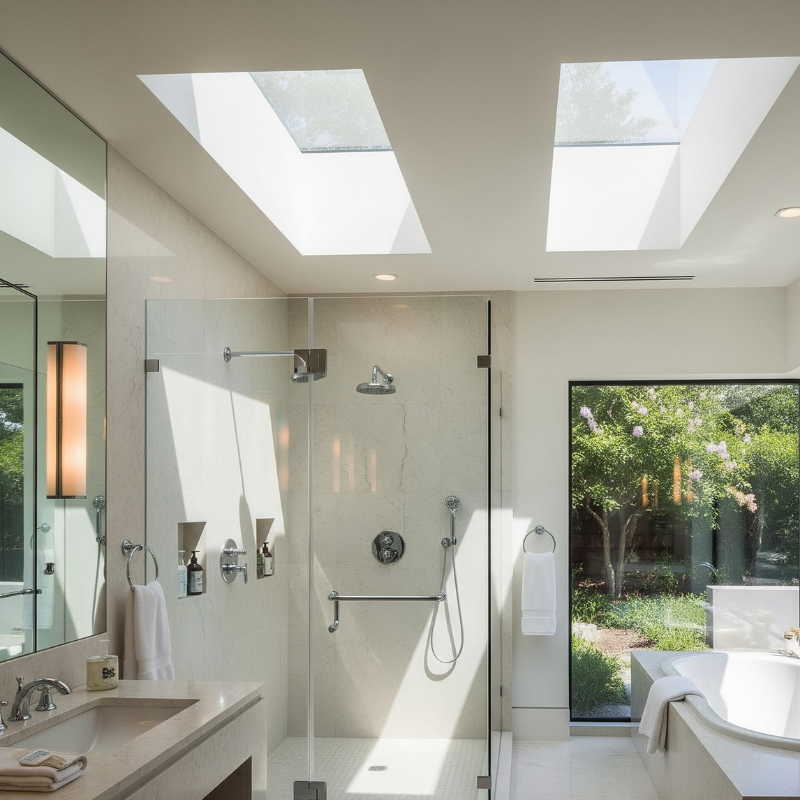
Bring in natural light from above with well-positioned skylights. It amplifies vertical space and turns daytime showers into serene, sunlit experiences.
4. The Central Tub Statement
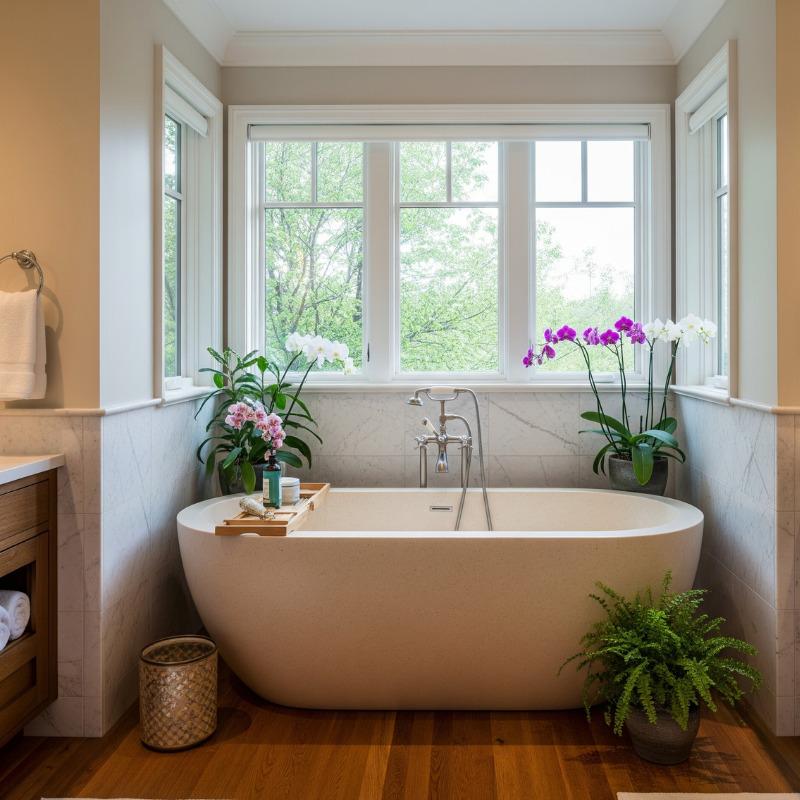
Placing a freestanding tub in the middle of the room can anchor the entire design. Use high-end materials like stone or sculptural resin to create a spa centerpiece.
5. Seamless Wet Rooms
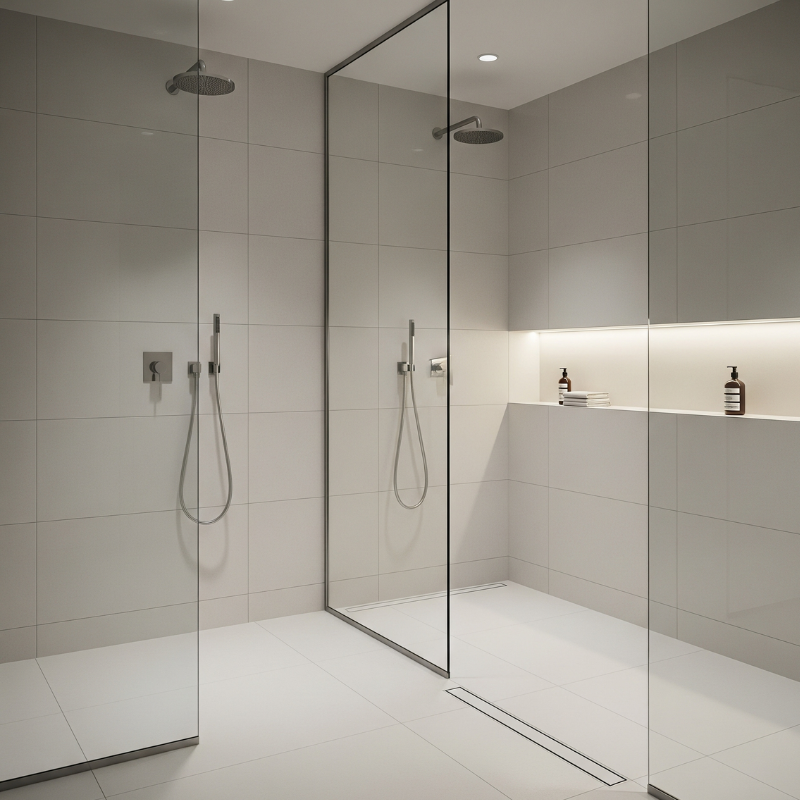
Architectural wet rooms with linear drains, frameless partitions, and continuous tiling deliver clean lines and effortless maintenance. Ideal for both minimalists and accessibility-focused designs.
6. The Double Shower Walk-In

Ditch the standard single-shower stall. A double walk-in with twin showerheads and a shared bench enhances the luxury factor—especially in couple-friendly ensuites.
7. Monochromatic Palette with Texture
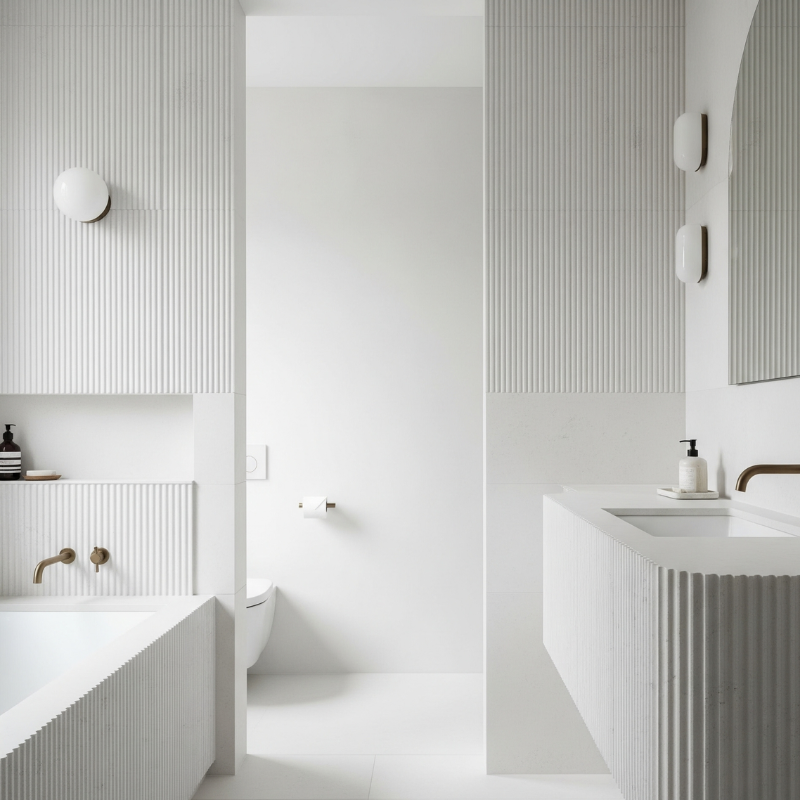
All-white or all-black bathrooms can still feel dynamic when you layer texture—think ribbed tiles, matte finishes, and fluted stone for tactile contrast.
8. Architectural Niches
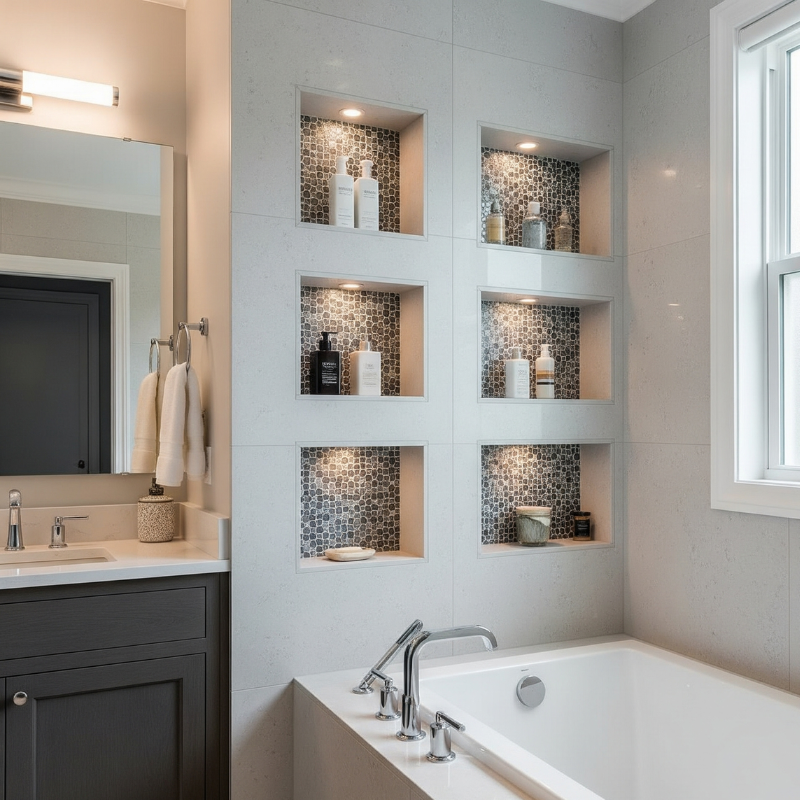
Built-in niches not only serve functional purposes for storage but also add visual interest. Consider highlighting them with accent lighting or contrasting tile.
9. Full-Length Mirror Walls
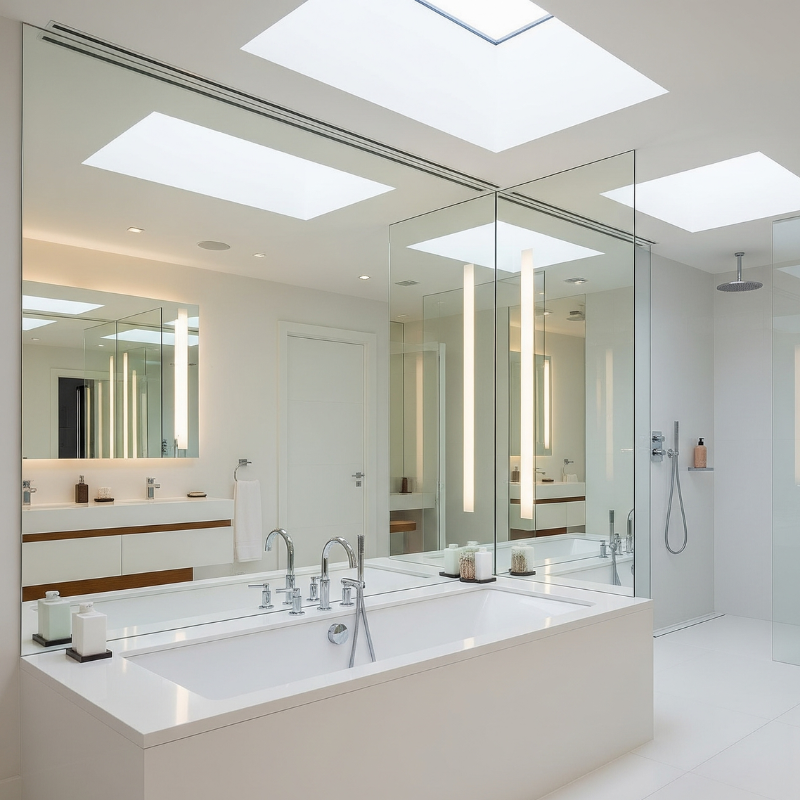
A wall-to-wall mirror can double the perceived size of your bathroom and reflect natural light. Paired with architectural lighting, the effect is bright and modern.
10. Minimal Framing for Maximum Glass
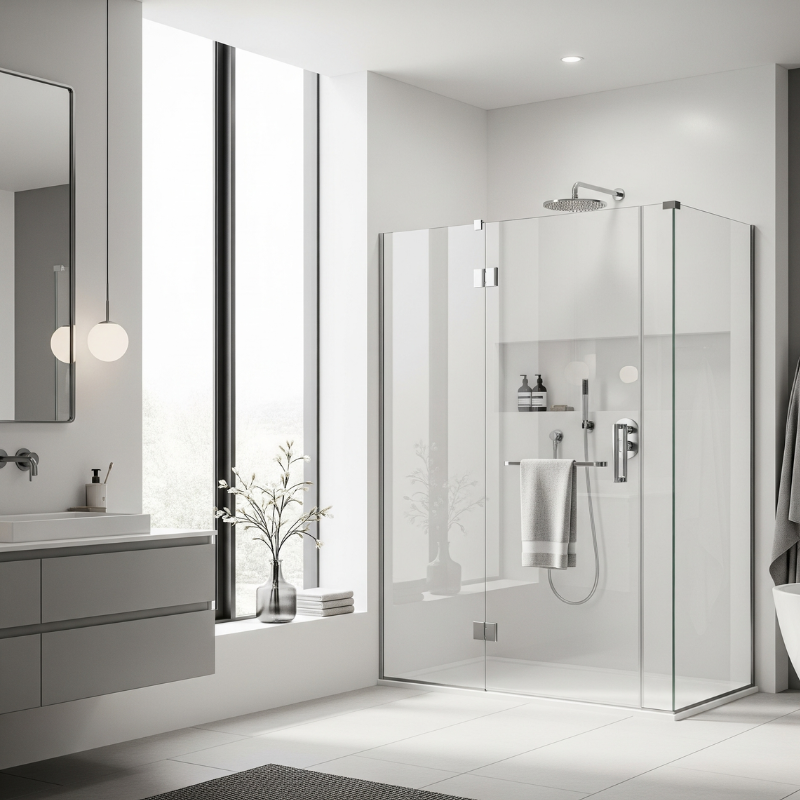
Opt for ultra-thin framed or fully frameless shower enclosures to maintain sightlines and architectural flow. Ideal for modern and minimalist homes.
11. Elevated Platforms
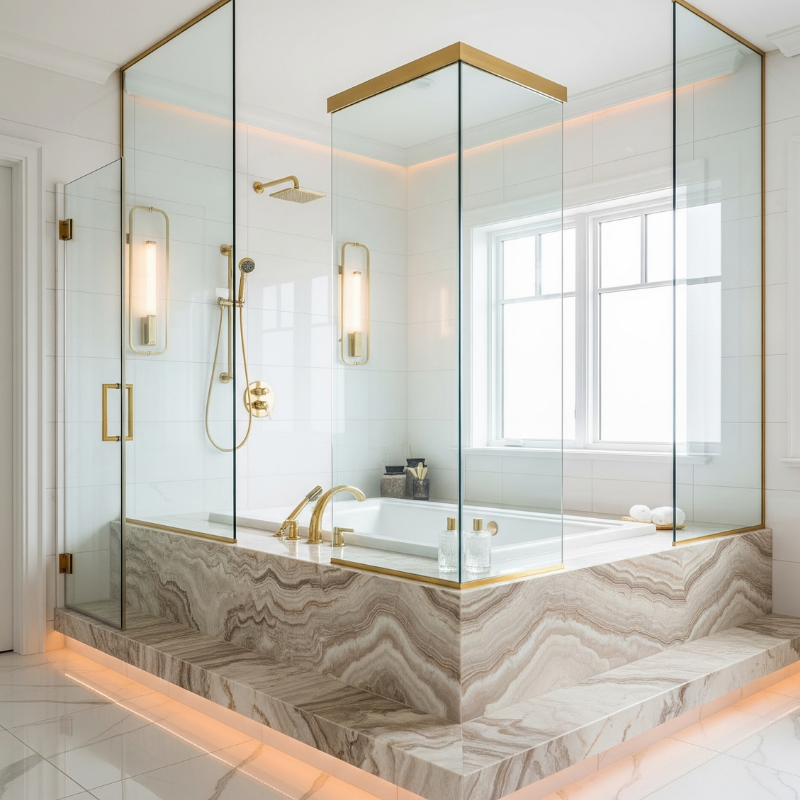
Raise the bathtub or shower area on a platform to create a defined wet zone. This adds dimension to flat floor plans and evokes a luxury spa experience.
12. Natural Stone Detailing
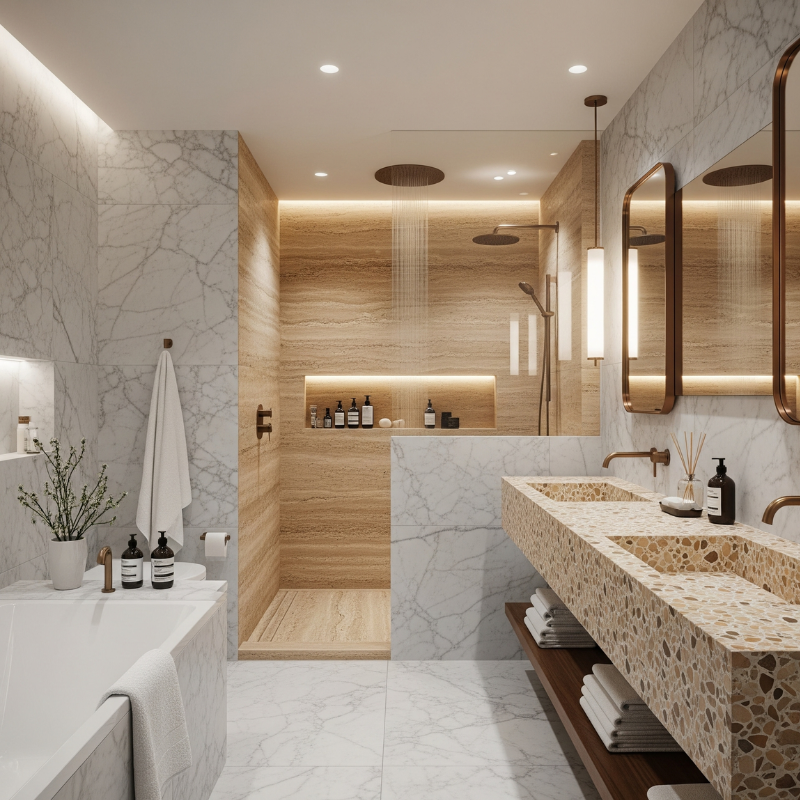
From marble to travertine and terrazzo, natural stone introduces elegance and timeless appeal. Use it across floors, walls, and vanities for a cohesive look.
13. Industrial Fusion
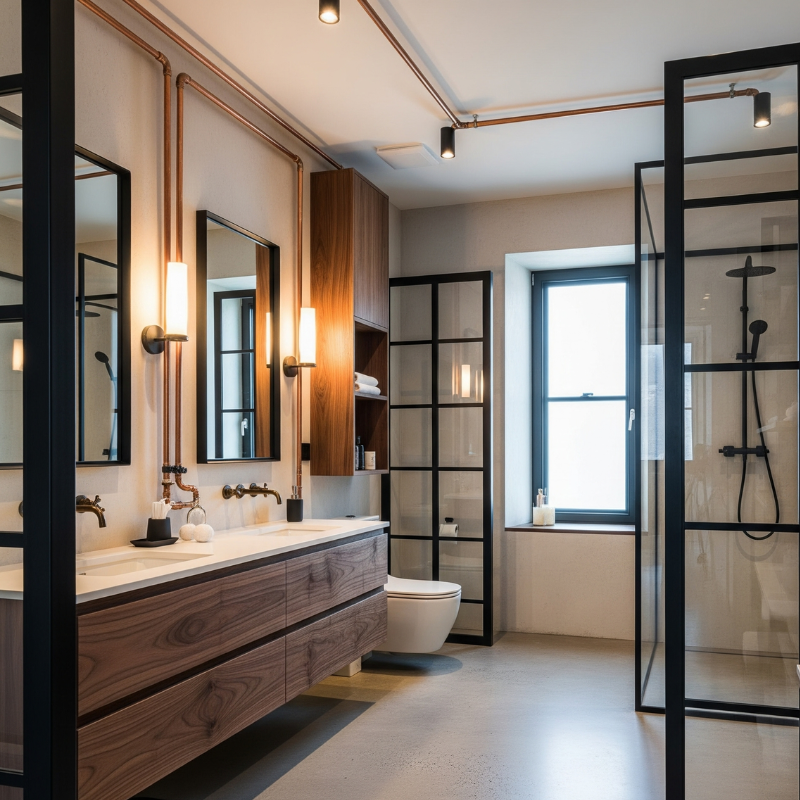
Exposed piping, black steel frames, and concrete textures mix raw utility with modern polish. Balance with warm wood elements or soft lighting for livability.
14. Warm Wood Accents
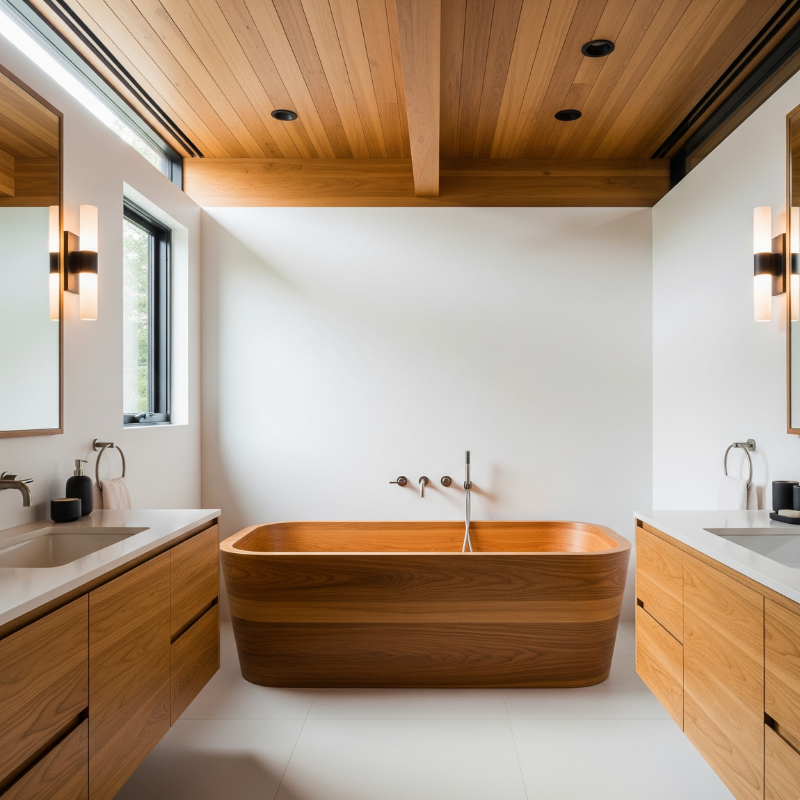
Incorporate timber in vanities, ceilings, or even soaking tubs. Wood warms up stark spaces and creates a harmonious connection to nature.
15. Wall-Mounted Fixtures
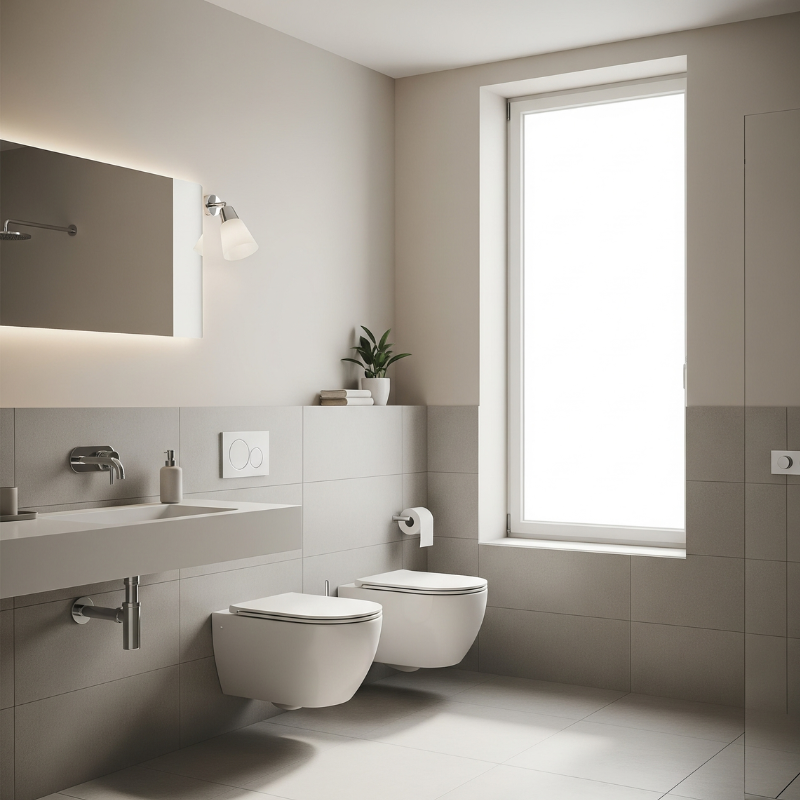
Wall-mounted taps and toilets not only save space but also streamline the visual field. They give bathrooms a sleek, uncluttered appearance.
16. The Glass Box Shower
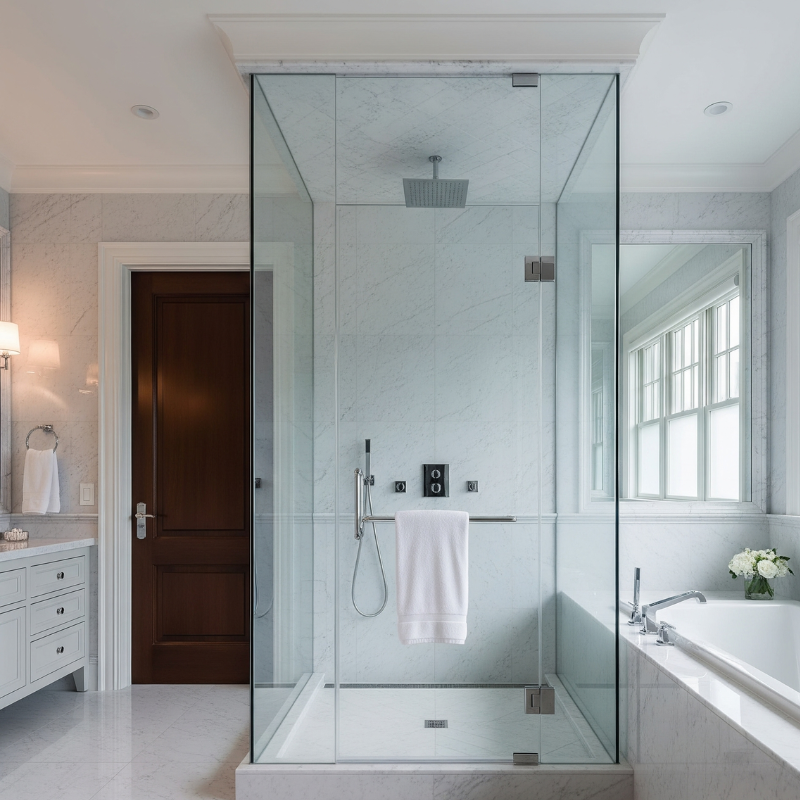
Enclose the shower in a floor-to-ceiling glass cube. This adds symmetry and becomes an architectural feature while visually opening the room.
17. Arched Features
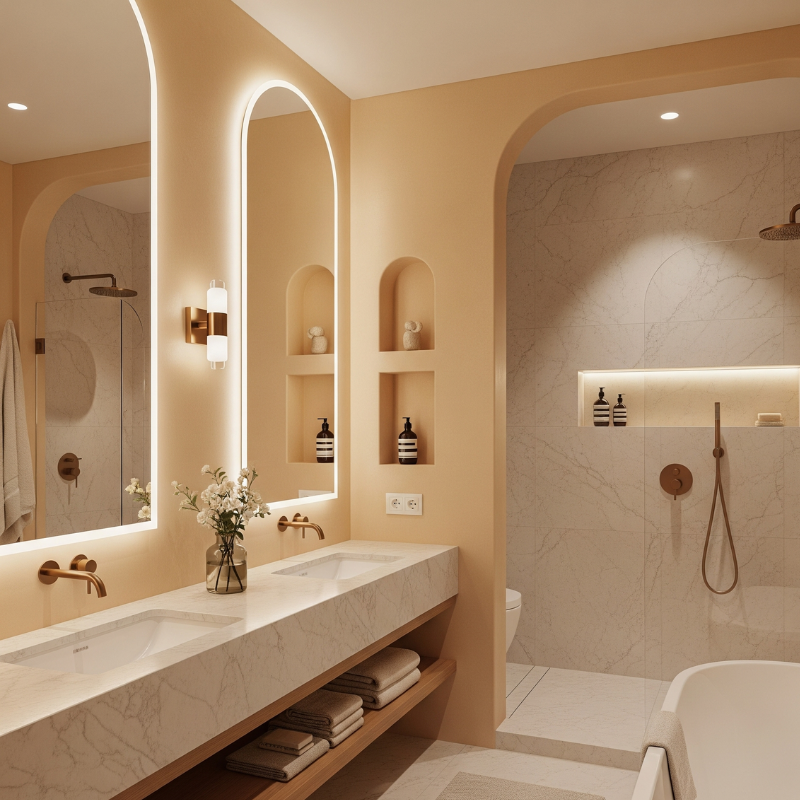
Introduce subtle curves through arched mirrors, alcoves, or shower niches. These soft details break up the dominance of straight lines in modern bathrooms.
18. Backlit Everything
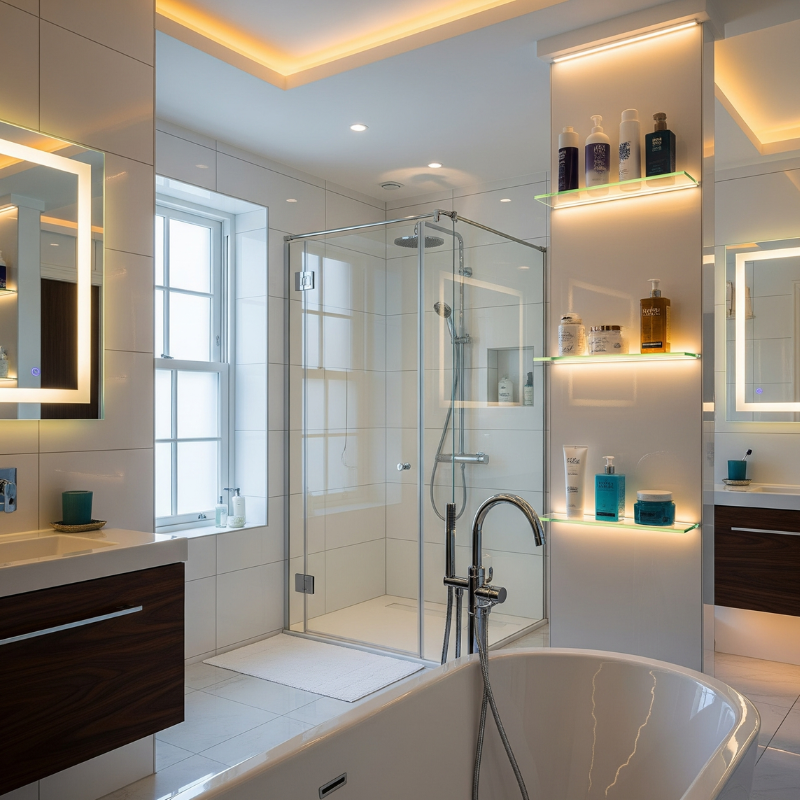
From mirrors to shelving, integrated LED lighting boosts ambiance and functionality. It’s an easy way to create a high-end look without breaking the bank.
19. Japanese Soaking Tubs (Ofuro)
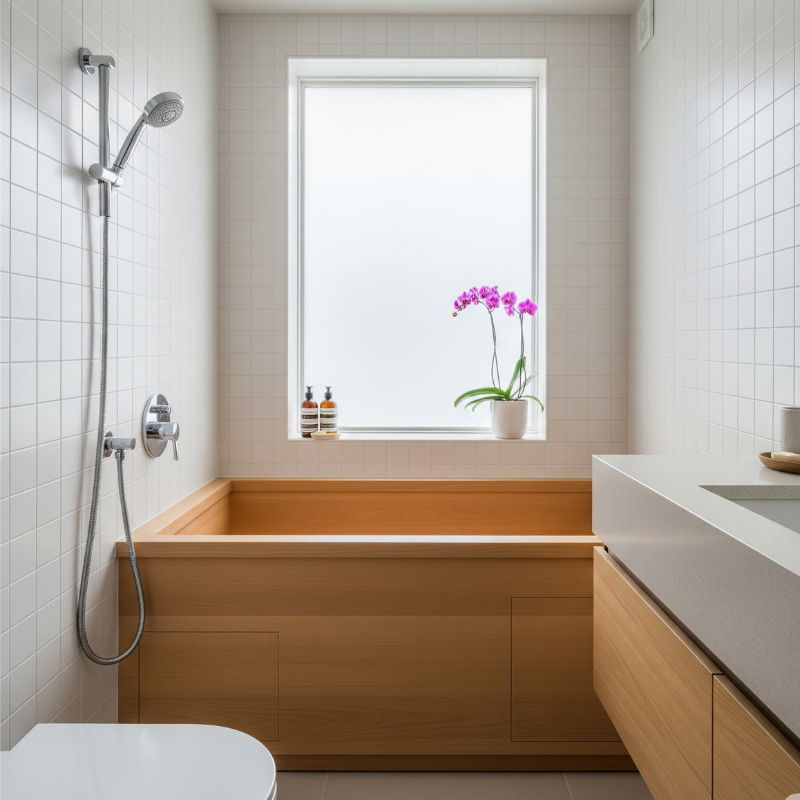
Compact, deep, and meditative—these tubs offer a unique cultural and architectural appeal, perfect for small bathrooms with a luxurious intent.
20. Open-Plan Ensuite Integration
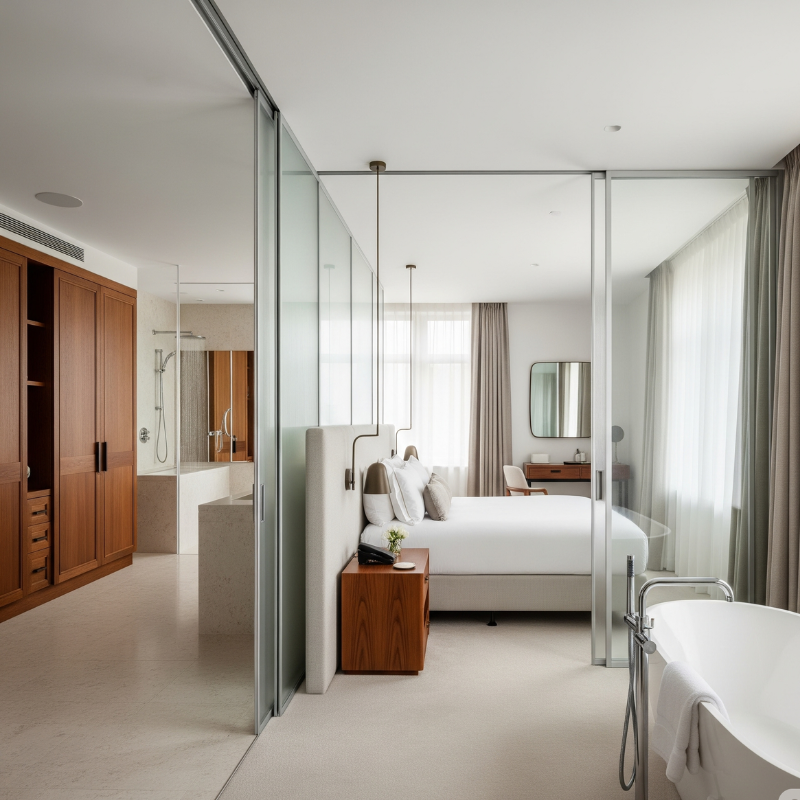
In open-plan bedroom suites, partial walls or sliding glass dividers subtly define bathroom zones while keeping the overall layout airy and fluid.
21. Concrete Couture
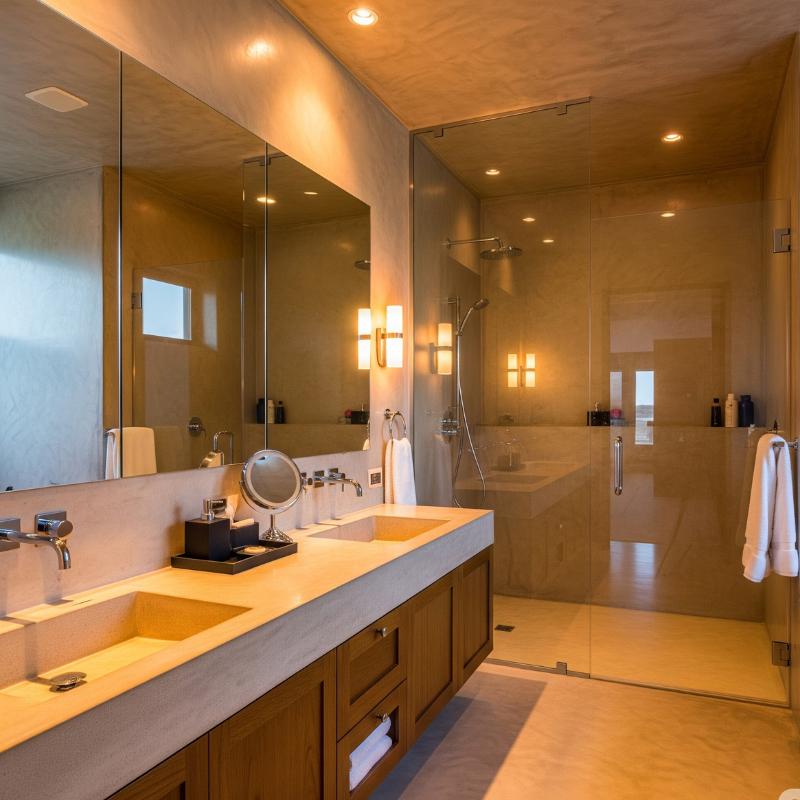
Concrete doesn’t have to be cold. Pigmented or polished concrete basins, walls, or floors can bring warmth, style, and resilience to contemporary bathroom spaces.
Bringing It All Together
Modern bathroom design is about more than tile choices and tapware. At its core, it’s about architectural intention. Each element—from sightline to texture—should work together to support both function and luxury. The best designs anticipate needs while delivering sensory comfort and aesthetic harmony.
The 21 ideas above are more than trends—they are tested architectural approaches that can scale across budgets and styles. Whether you’re designing a minimalist retreat or a maximalist masterpiece, start with layout, lighting, and materiality. The rest will follow with clarity and purpose.
Final Thoughts
At Ideas for Architecture, we believe every bathroom—regardless of size or budget—deserves thoughtful design. With these architectural principles and layout ideas, you can create a space that’s not only functional but truly indulgent.
Explore more architectural design inspirations and layout solutions at IdeasForArchitecture.com.
Let your bathroom be more than just a room—let it be an experience.





