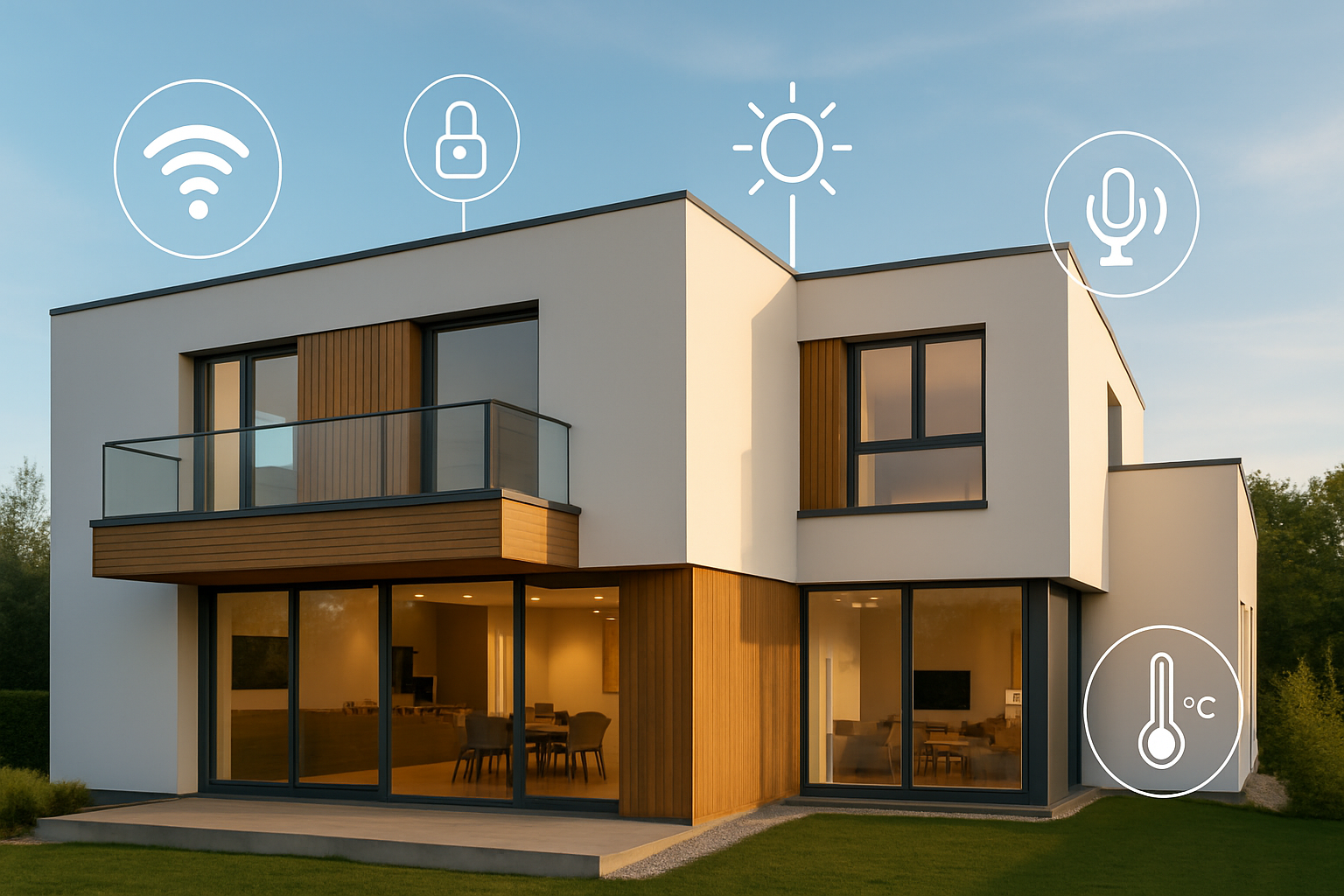Smart homes are no longer a futuristic dream—they’re a modern-day reality. As technology continues to weave seamlessly into our everyday lives, homeowners are demanding more than just good design. They want efficiency, automation, security, and adaptability. And all of that starts—not with gadgets—but with architectural planning.
Designing a smart home isn’t about adding tech later; it’s about integrating intelligence from the foundation up. Let’s explore how architects, designers, and homeowners can work together to build homes that are not only beautiful but brilliantly connected.
Why Smart Homes Start with Smart Architecture
The biggest mistake in smart home development? Treating automation like an afterthought. Retrofitting smart systems can be costly and inefficient. True smart homes are born in the blueprint phase—where everything from wiring to wall thickness can support future-forward living.
By planning ahead, architects can:
- Create seamless integration for devices and sensors.
- Hide tech infrastructure within design elements.
- Future-proof homes for emerging technologies
- Reduce long-term energy and maintenance costs.
- Ensure a harmonious balance between design and digital function.
Key Architectural Elements for Smart Home Integration
Let’s break down how architectural planning supports smart living across different zones of a home:
1. Infrastructure: The Hidden Backbone
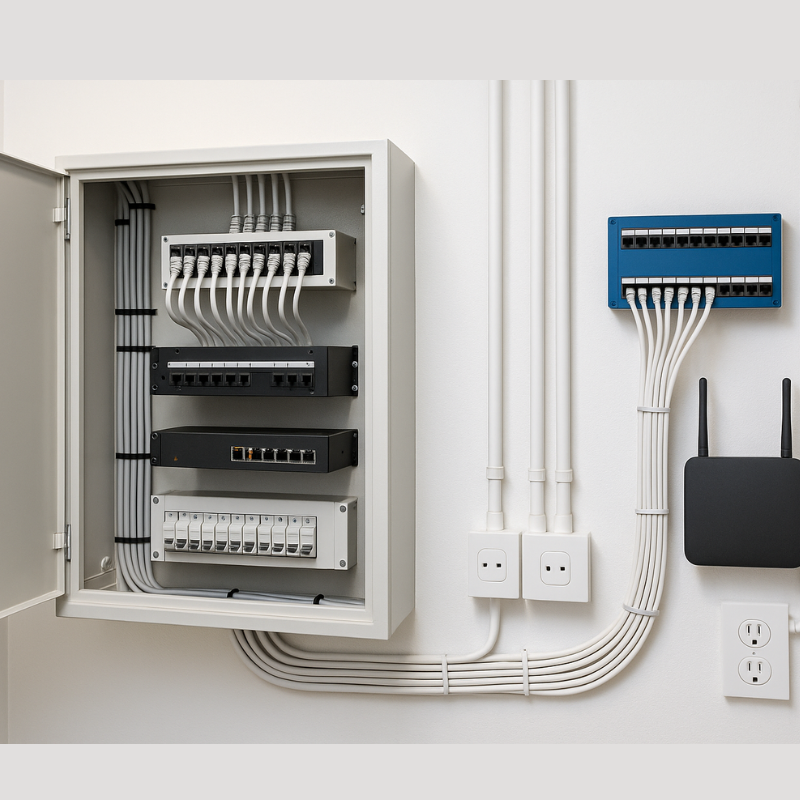
A smart home requires more than just Wi-Fi. It needs structured cabling, power points, and network hubs that support various connected systems—lighting, security, HVAC, entertainment, and more.
Design Tip:
Architects should include accessible service panels, central control rooms, or server closets in early designs. Position these spaces for minimal impact on aesthetics while maximizing functionality.
2. Zoning and Space Optimization
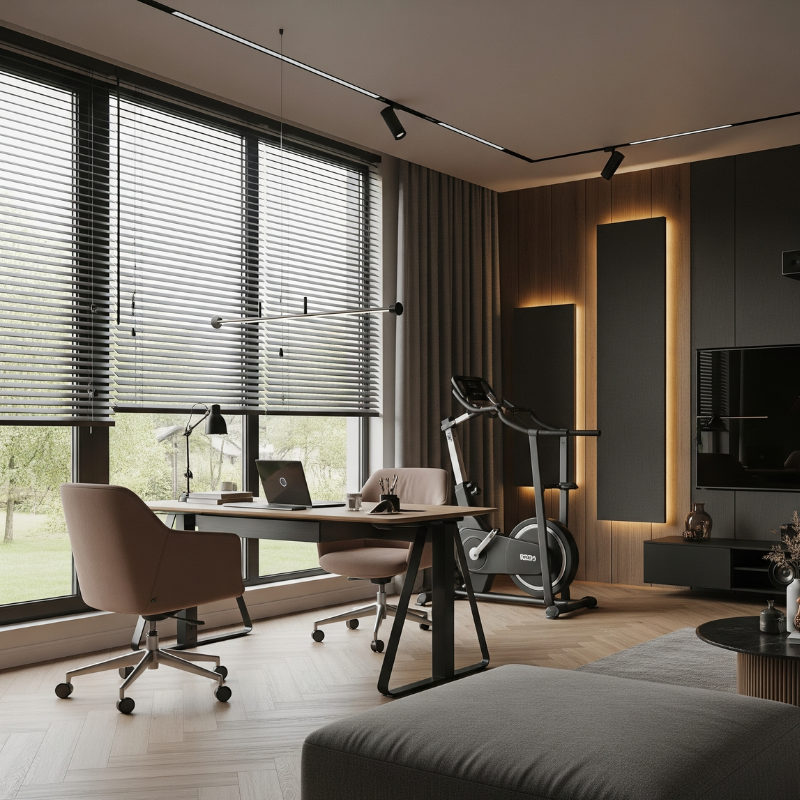
Smart homes function best when spaces are intentionally zoned. Architects can create multi-use spaces that change purpose throughout the day with the help of tech—transforming a home office into a gym or a living area into a theater.
Example:
Automated blinds, mood lighting, and acoustic panels can shift the atmosphere of a room on command. Architecture should support these systems structurally and spatially.
3. Smart Lighting Architecture
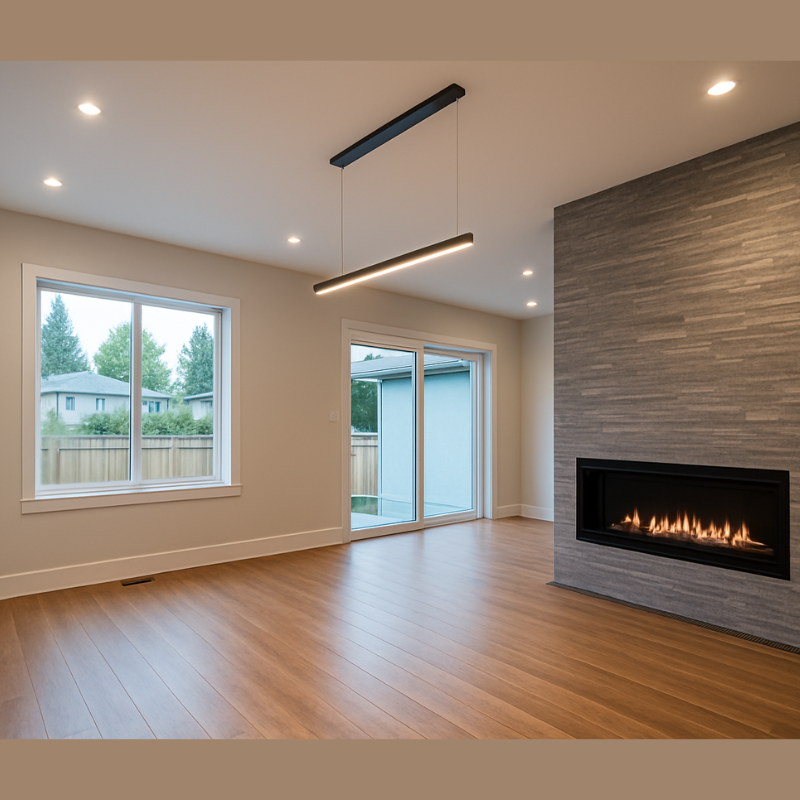
Natural light and artificial lighting play a huge role in how a space feels. With smart lighting, you can schedule brightness levels, control color temperature, and enhance security. But without proper planning, lighting automation can be limited.
Architectural Insight:
Design ceiling heights, recessed lighting zones, and window orientations to support smart fixtures, ambient sensors, and solar efficiency.
4. Energy Efficiency from the Blueprint
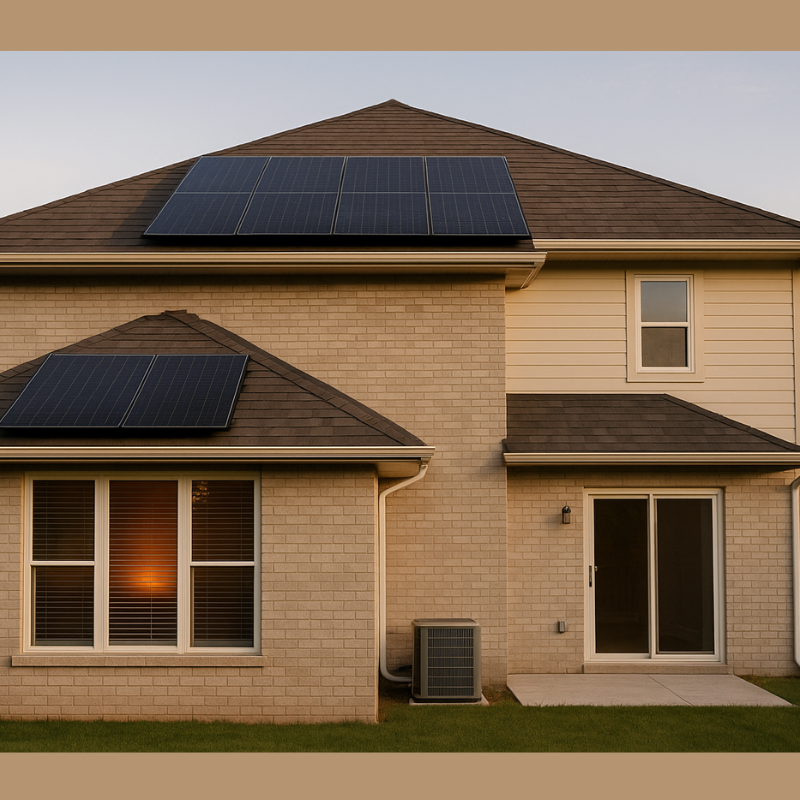
Energy efficiency isn’t just about solar panels—it starts with passive design principles. Orientation, insulation, ventilation, and shading are architectural factors that complement smart tech for heating, cooling, and lighting.
Smart Pairing:
Combine these with automated thermostats, smart meters, and energy dashboards to track and optimize usage in real time.
5. Security Systems Integration
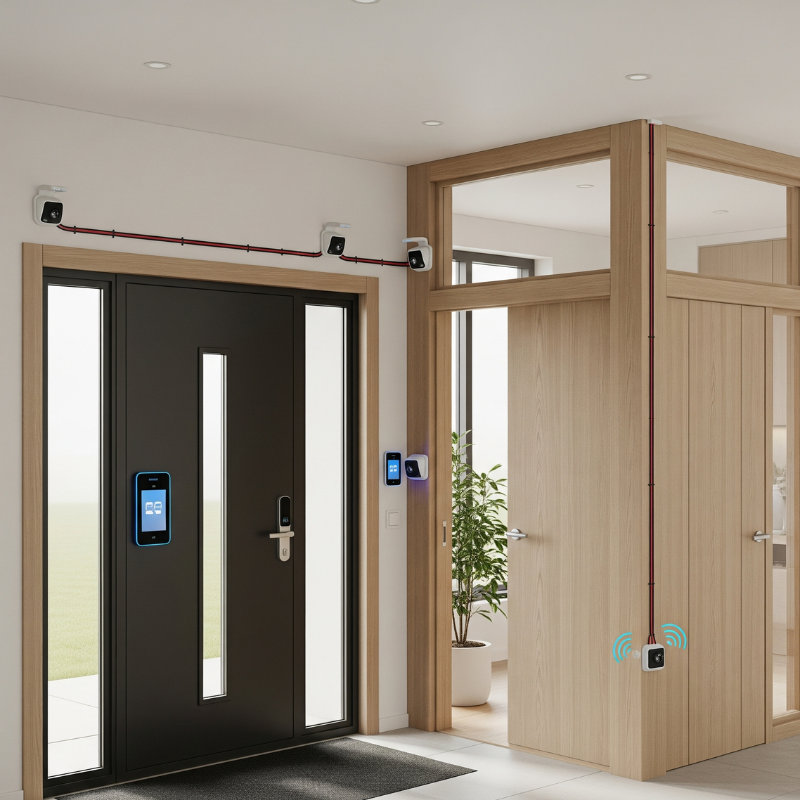
From facial recognition entryways to motion-detecting cameras and smart locks, home security is going digital. But placing these systems as an afterthought can lead to poor coverage, exposed wiring, or awkward installations.
Smart security planning includes:
- Pre-defined mounting points for sensors and cameras
- Door and window placements that support surveillance coverage
- Concealed wiring conduits built into the structure
6. Future-Proofing Your Design
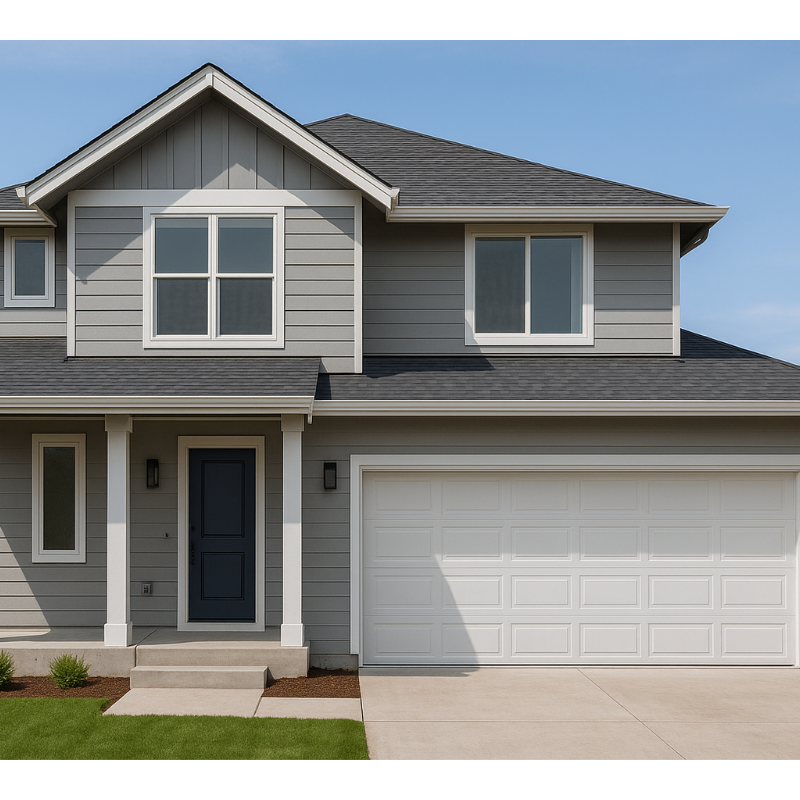
Technology evolves fast. Homes built today must be ready for tomorrow’s innovations—like AI assistants that manage entire households or virtual reality entertainment hubs.
What to Include in Future-Ready Architecture:
- Extra conduits for future wiring
- Modular room layouts for tech upgrades
- Expandable control hubs
- Smart switch-compatible circuits
7. Seamless Aesthetics Meet Function
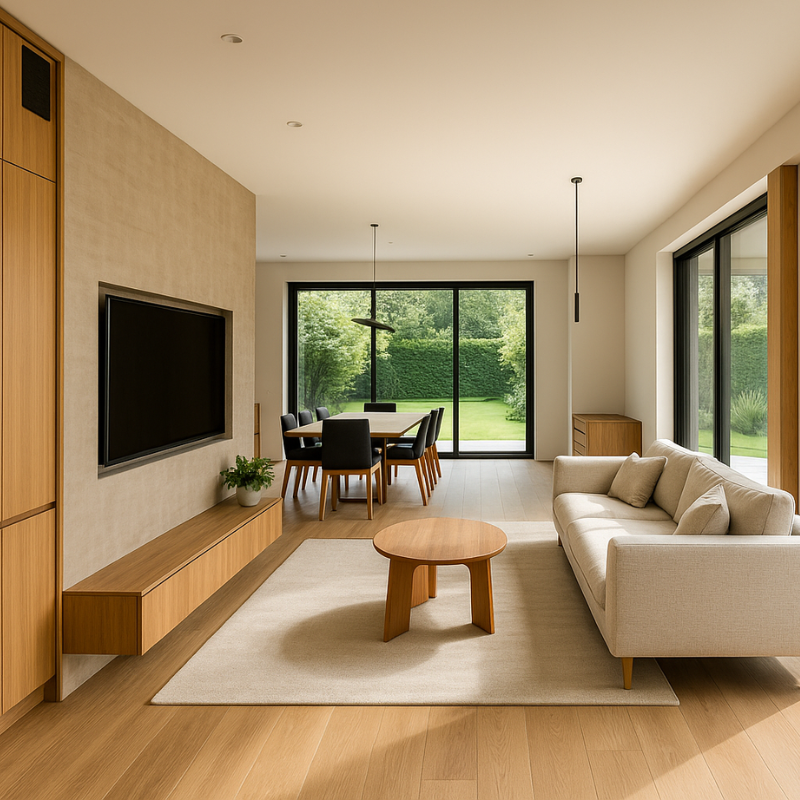
Design doesn’t stop where tech begins. One of the biggest challenges in intelligent homes is blending digital features with natural materials and clean lines. Architects can resolve this by designing
- Hidden storage for hubs and gadgets
- Wall cavities for motorized blinds or projectors
- Concealed speakers and sensors within structural elements
Result:
A home that looks serene but thinks fast.
Collaboration is Key: Architect + Technologist + Homeowner
A successful smart home project thrives on early collaboration. Architects, interior designers, and smart home consultants should work as a team with the homeowner. This ensures:
- Tech doesn’t disrupt the vision of the home.
- Budget is used efficiently across infrastructure and devices.
- Long-term adaptability is baked into the floor plan.
Popular Smart Features to Plan For
To help you get started, here’s a quick checklist of popular smart systems architects should be aware of when designing:
✅ Automated lighting and blinds
✅ Voice control systems (Alexa, Google Home)
✅ Smart climate control (e.g., Nest, Ecobee)
✅ Integrated security and access control
✅ Multi-room audio/visual systems
✅ Leak detectors and air quality monitors
✅ Solar panel and battery integration
✅ Smart appliances and kitchen tech
Final Thoughts: Designing with Intention
Smart home technology isn’t about packing your space with gadgets—it’s about designing for comfort, control, and convenience from the ground up. Architecture is the foundation of any truly intelligent home, enabling everything else to function smoothly and elegantly.
Whether you’re planning a new build or renovating an existing space, integrating smart design early will pay off in usability, aesthetics, and long-term value.
Ready to future-proof your next project?
Explore more intelligent design strategies at ideasforarchitecture.com—where innovation meets structure.





